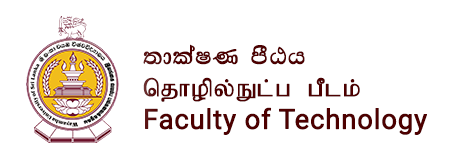Undergraduate Group Design Projects - 2018/2019
Group 02
PROJECT TOPIC:
Design of a Residential Building Complex for the Academic Staff of FoT
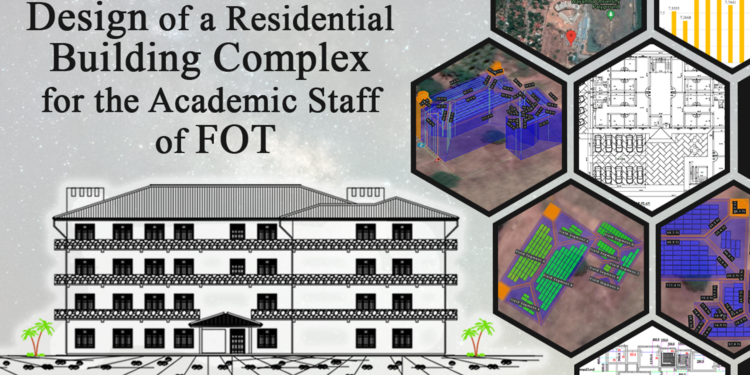
One of the significant problems in WUSL is the limited accommodation facilities for the academic staff. This project aimed to offer a safe and family-oriented residential life from a peaceful & complete residential building complex for the academic staff of FoT. The designed building is a four-storey building consisting of 22 residences with all primary needs. A solar system was designed for this building using the solar industry’s leading Helioscope Software in order to contribute to the sustainability through energy usage. Furthermore, a composting unit, a grey-water treatment unit, a septic tank, and soakage pits were also designed according to SLS 745 Part-II.
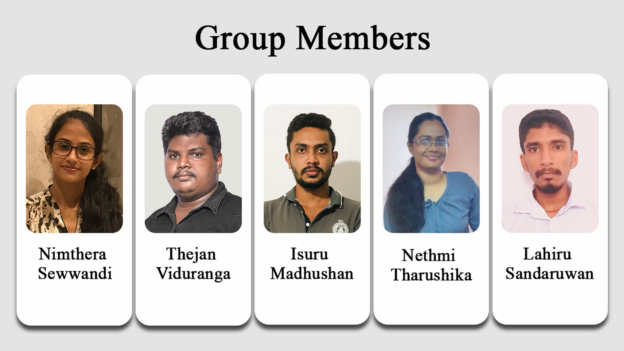
Group Members:
H.A.T.Viduranga -179150
K.A.N.T.Kalatuwawa-179060
I.K.I.Madhushan -179082
W.M.L.S.Sampath -179128
Supervisor:
Mr. Sajith Udayanga
Group 05
PROJECT TOPIC:
Design of a building for Department of Physical Education with swimming pool.
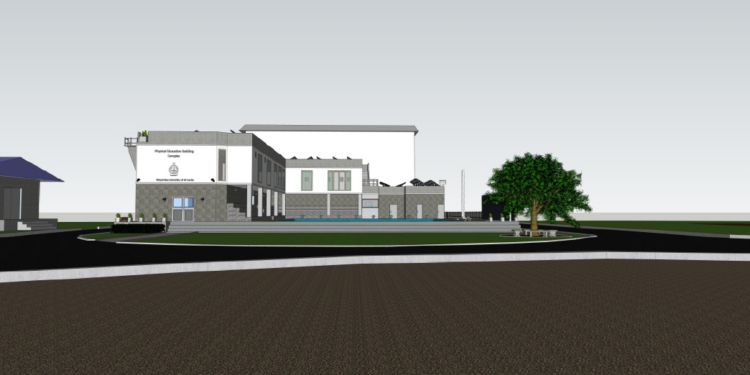
The existing Physical Education Centre consists with a limited space to conduct sport activites such as faculty sportmeets as well as inter -university sportmeets and relevant administrative work. Further, there was a high demand for constructing a swimming pool to the university. Therefore, this project aimed to design a new building for Department of Physical Education as a two (02) storey building complex which includes a Swimming Pool with Pavilion area, office area with an adequate space for many facilities in order to make a better environment for sports activities and administrative work. The proposed project design extended the most of indoor sports facilities and supportive facilites for the students in the university by proving sufficient space for each and every activity. Further, the design consisted with an immediacy casualty unit for facilitating medical requirement.
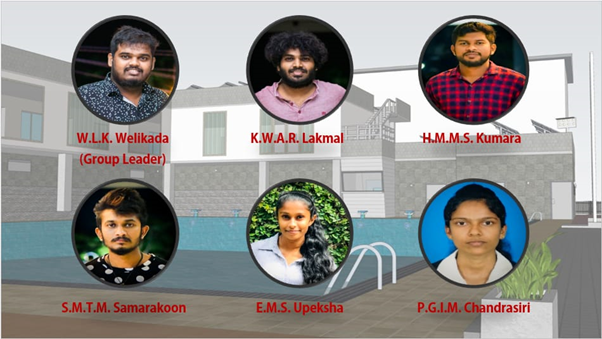
Group Members:
K.W.A.R. Lakmal -179071
H.M.M.S. Kumara -179067
S.M.T.M. Samarakoon -179125
E.M.S. Upeksha -179148
P.G.I.M. Chandrasiri -179019
Supervisor:
Dr. A.M.N.Alagiyawanna
Group 03
PROJECT TOPIC:
Design a new canteen for Wayamba University of Sri Lanka in Kuliyapitiya premises.
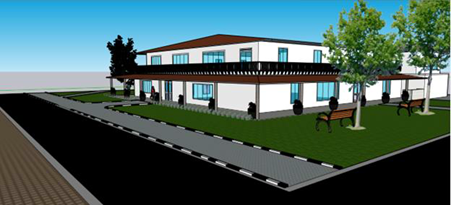
A university canteen is a very important facility for the students as clean and good quality food and refreshments can be obtained at a reasonable price. Currently, Wayamba University has three canteens in Kuliyapitiya premises and there are 3478 students, academic staff and non-academic staff in the university. Most of them are used these three canteens for their food needs. However, many drawbacks can be identified such as; lack of space, big queues, not having a proper waste management system, etc. Because of the above-mentioned drawbacks, this project aimed to design a new canteen in order to satisfy the basic food needs of students and staff and to save the valuable time of the students by providing an effective service. While designing the canteen, the cost effectiveness and environments sustainability of the project was also considered. Therefore, a solar panel system and a bio gas system were added to the design. The purpose of including a solar panel system and a bio gas system was to reduce the maintainance cost of the canteen. Waste generated from the canteen was used as a source for the bio gas system.
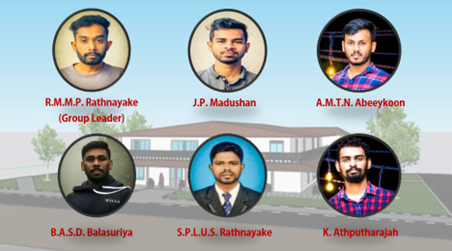
Group Members:
J.P.Madushan -179083
A.M.T.N.Abeeykoon -179003
B.A.S.D.Balasuriya -162515
S.P.L.U.S. Rathnayake -179122
K.Athputharajah -179010
Supervisor:
Dr. R.A.N.Dilrukshi
